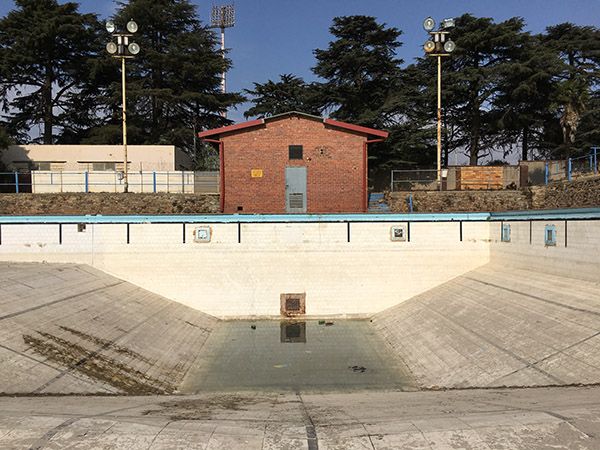Olympia Park Swimming Pool
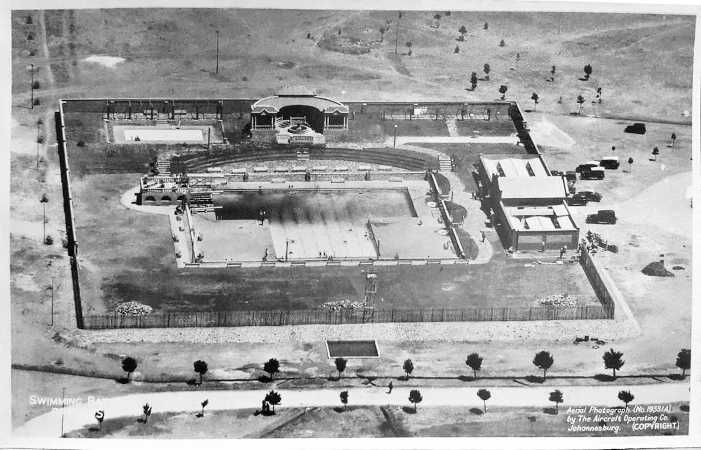
BRIEF HISTORIC BACKGROUND
Springs was granted municipal status in 1912. At that stage, large coal deposits had been discovered at Witbank, causing the collieries at Springs to scale down and ultimately, cease production. Gold had however been discovered at Springs, leading to a flourish in new gold mining operations, and in turn, to Springs becoming a thriving gold-producing centre.
The Geduld, Springs and New State Areas Mines had reached production stage, and in 1931 the East Geduld and Daggafontein Mines started operating. By the late 1930's, there were eight gold mines at Springs, making it the largest single gold-producing area in the world.
This prosperity was evidenced by a boom in the building industry and the supply of building materials. In 1915, building plans to the value of R71 754 were passed by the Council; by 1926 the total figure rose to R125 194; and in 1930 to R277 232. Springs was spoken of as 'the shining jewel of the East Rand'. To keep pace with this progress, the Town Council had to provide the necessary civic and sporting facilities.
FORMATIVE DEVELOPMENT OF THE OLYMPIA PARK SPORTS GROUNDS
During the 1920's, a start was made with the formal provision of sport and recreational facilities for the white community. A large square tract of land, called Olympia Park, was laid out by the Town Council as sports grounds, at the southwest corner of the juncture of Plantation Road and present-day 1st Avenue – the latter was the southern boundary of the residential area of the Geduld Township.
The origin of the name of the sports grounds has not been established, but the connection between Olympia Park as a venue for international and national sports codes and the Olympic Games, is clear.
In the early 1930's, various branches of sport were headquartered at Olympia Park. These included cricket, rugby, soccer, hockey, baseball, tennis, jukskei and athletics.
Between 1952 and 1966 an annual 'Transvaal Show' was held at Olympia Park in specially constructed temporary halls and quarters; it made provision for sections relating to commerce, industry, agriculture and arts and crafts.
HISTORIC LAYERED DEVELOPMENT OF THE OLYMPIA PARK SWIMMING POOL
The history of the Swimming Pool complex at Olympia Park dates from 1922, when draft plans for such a facility were prepared in the drawing office of the Springs Town Engineer.
Only in March 1932 was a decision finally taken by the Springs Town Council to proceed with the implementation of the scheme. It was originally estimated that the development of the Swimming Pool would cost £8,500.
The new facility was to be a competition pool for swimming and diving events – but it was also to be used by the public for recreational swimming.
The Swimming Pool was to be constructed for the exclusive convenience of the white community by a workforce, comprising unskilled white labourers.
The Swimming Pool complex was planned on a roughly rectangular site with the Entrance Building – flanked by the Male and Female Changerooms – forming the northern edge of the site.
The Swimming Pool had (unusually) a T-plan within a roughly square paved area, all set at a level that was lower than the balance of the site. This level difference was expressed with a battered stone retaining wall, with short access stairs provided at various points.
The Swimming Pool was provided with square cast iron porthole light fittings around the perimeter and below the water line. The southern side of the head of the T-plan pool was substantially deeper to accommodate diving from a raised platform on the south side. The diving platform was a triangulated steel structure of a substantial industrial scale with steep access ladders and two different platform levels. The northern end of the Pool was allocated for water polo. The stem of the T on the east side was allocated for public bathing, while the full length from west to east (of 33,3 yards [30,4 metre]) was used for competitive swimming.
A small formally planned Tea Kiosk was placed on axis with the stem of the T on the (higher) west side of the site. The primary feature of the Tea Kiosk was a classically-inspired semi-circular colonnade with a fountain within the semi-circular courtyard. A small rectangular building was attached to the west side of the colonnade and accommodated a kitchen.
A circular fish pond and a spiral concrete fountain with water spray formed the centerpiece of the semi-circular colonnade of the Tea Kiosk. A low balustrade wall with precast classical balusters was also provided. (A similar balustrade wall formed the parapet of the Filtration Plant Room).
The immediate foreground of the Tea Kiosk was defined by broad steps for spectator seating arranged in a series of semi-circular segments to direct and focus the spectator views towards the Pool. The spectator seating was between the Tea-Kiosk and the stone retaining wall around the lower area forming the pool surround. The original west boundary of the Swimming Pool Precinct was defined by a face-brick wall which was interrupted at the midpoint by the Tea Kiosk.
Precast concrete light standards were used for the necessary area lighting within the Swimming Pool precinct. Paved areas were finished with a so-called 'crazy paving' – using a locally-available slate in random shapes and patterns. A Filtration Plant room with semi-circular clear-storey windows was located on the south side adjacent to the diving board.
Four rectangular textured plaster panels enlivened the wall of the Men’s Change room and were mirrored on the wall of the Ladies Change room. The stairs at the southwest corner of the Swimming Pool were defined with a hammer-dressed stone balustrade wall with the three stub columns forming planter boxes.
Sited around the periphery of the raised terrace were standard municipal benches of two precast concrete ends joined with hardwood slats.
The original drawings of the Swimming Pool complex have unfortunately not been located. The architect responsible for the design of the Swimming Pool complex has likewise not been established. It is however surmised that a Council official employed in the Town Engineer’s Department would probably have been involved. Mr. C. McComb was the Springs Town Engineer at the time of the official opening of the Olympia Park Swimming Pool.
LAYING OF FOUNDATION STONE
On 11 June 1932, the foundation stone of the Main Swimming Pool Building was laid by the then Mayor of Springs, Councillor J.J. Coetsee. The polished black granite foundation stone was to be mounted in a recess in the face brick wall - within the Main Entrance lobby.
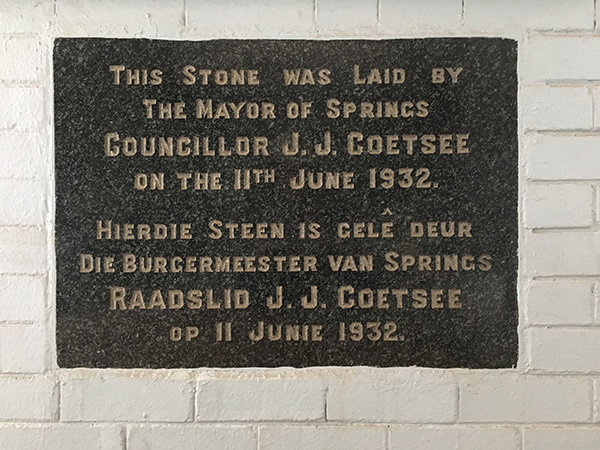
OFFICIAL OPENING
The Official Opening of the Olympia Park Swimming Pool took place four months later, on 3 October 1932. Officiating at the ceremony was the Mayor of Springs, Councillor J.J. Coetsee. The Opening ceremony was followed by a Swimming Gala during the afternoon and evening.
The text of the opening address - delivered by the Mayor - was included into the Official Programme of the Opening of the Olympia Park Swimming Pool, and is reproduced in full below:
Within the Administrative block are situated the Superintendent's Office, the Ticket Office, Laundry and Store-rooms, while flanking it are the private and circulating dressing booths, showers and usual conveniences for both sexes.
The Tea Kiosk, semicircular in shape, forms the western feature of the grounds. Refreshments can be served both to the bath enclosure and to picnickers and others who do not desire to enter the enclosure.
On the south side of the Tea Pavilion, a Children's Paddling Pool is situated. This pool is amply provided with lawn terraces and a pergola. The contents of the pool will be purified through the Filter Plant.
J. J. COETSEE,
Mayor,
Springs,
3rd October, 1932.
The sponsors of the official opening programme of the Olympia Park Swimming Pool, the outfitters Agard & Wooll, and the Central Pharmacy in Springs, were both allocated advertising space within the Official Programme.
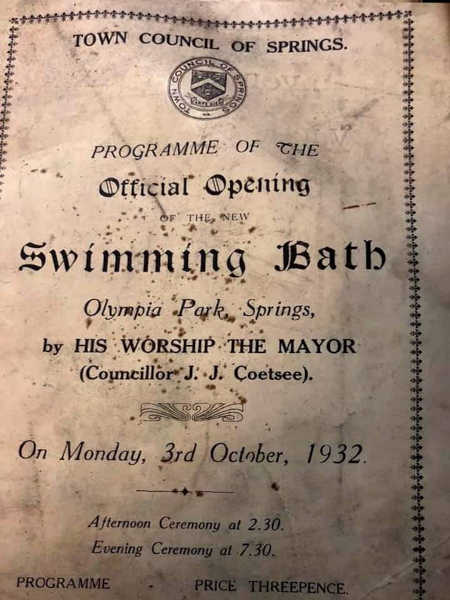
FIRST SWIMMING GALA
After the opening ceremony a start was made with the Swimming Gala arranged for the day. During the afternoon, boys and girls in different age categories and events competed in a Juvenile Gala, by swimming one or two widths of the pool, depending on their age group.
The second leg of the Swimming Gala was set to commence at 19h30. This was an Evening Gala during which trained swimmers and divers participated in entertaining demonstrations. The Springs Olympian Swimming Club was represented by the husband and wife team, Mr. and Mrs. Skinner. The Evening Gala included a water polo match.
COAT OF ARMS
The (then) Springs municipal Coat of Arms was incorporated into the gable above the Public Entrance to the Swimming Pool, on the façade of the Main Building. The coat of arms had been officially adopted by the Springs Town Council in 1912.
The Coat of Arms comprised a black shield, denoting the town's initial dependence upon coal; on the black background a prominent band of gold in inverted V-shape suggested the bright future to be based on gold production; two white circles above the band and one below with blue wavelets inside them referred to the abundance of water locally. The Latin motto on it was 'Carpe Diem' – seize the opportunity of the day.
(Note: Spring's first Fire Station, completed in December 1932, two months after the opening of the Olympia Park Swimming Pool, was also constructed in face-brick with a prominent gabled façade which included the Coat of Arms – all of which would suggest that the same person was responsible for the design of both buildings.)
VISIT BY AUSTRALIAN CRICKET TEAM, 1935
On 22 December 1935, the visiting Australian cricket team were the guests of the Springs Town Council during their tour of South Africa in 1935-36 when they convincingly won the test series. A contemporary report described their visit to Springs as follows:
At a luncheon, which followed in honour of the Australian They (Aussies) were conveyed from Johannesburg in a Springs municipal bus and on arrival at noon were met by the Deputy Mayor and Mayoress, Mr. and Mrs. Samuel Redhill, at the Clarendon Hotel, where morning tea was served.
Afterwards the visitors were motored to the Olympia Park Swimming Baths, where a water polo match was witnessed. A beauty competition was also held at the baths (as part of the Christmas gala week celebration organised by the Springs Publicity Association). The winner in the women's section was Miss Marjory Shaw, Lion Hotel, Springs, and Mr. Dennis du Toit in the men's section.
Fully 1,500 spectators saw the arrival of the Australians at the baths and gave them an enthusiastic welcome. Mr. Herbert Lane, who acted as megaphone announcer, called for three cheers for the team and also for the acting Mayoress, Mrs. Redhill, who presented the prizes. These were lustily accorded....
Autograph hunters besieged the team at the baths and none went away disappointed.team, Councillor Redhill expressed the hope that the Australian cricketers would take away pleasant memories with them. Mr. S.H.D. Rowe, Manager of the Australian team, spoke on behalf of the team when he stated that the Springs swimming bath had really impressed them.
CHANGES OVER TIME
A small scale rectangular brick building was subsequently constructed on the south side of the precinct to accommodate a local Pigeon Fanciers Club – entered from Rugby Avenue. Substantial metal-framed raked spectator seating stands were constructed to improve the sight lines and spectator capacity.
The buttressed red face brick boundary wall which defined the west edge of the added portion of land, is likely to have been constructed in the 1950's. The original west boundary wall – on the line of the Tea Kiosk would then have been removed. The enlarged area provided an additional lawn area and thereby greatly enhanced the use of the Swimming Pool as a recreational facility.
The Swimming Pool was enlarged – apparently in the early 1960's - when the T-shape of the Pool was changed to a rectangular shape, substantially enlarging the area of the Pool.
In approximately 2014, a precast concrete palisade fence was constructed which excised the Tea Kiosk and Pavilion - and the original Children’s Pool - from the balance of the Swimming Pool complex, possibly to reduce the secured area of the facility to a minimum.
UPGRADE OF FILTATION SYSTEM
The Local Authority advertised for tenders in 2000 for the upgrading of the Water Filtration and Cleaning Systems. Atlas Filter Co. of East London was successful and an upgrade duly took place within the expanded Pump and Filtration Plant House.
Early in 2014, scrap-metal thieves stole certain critical components of the Olympia Park Swimming Pool pumps – and the Swimming Pool was then closed to the public.
The Swimming Pool was subsequently re-opened in late September 2014 after repairs to the pump and filtration equipment, but was closed two months later when it was clear that the pumps and equipment had reached the end of their life span and could not be properly maintained. The frequent break down of the diatomaceous filters was of concern.
UPGRADE OF SWIMMING POOL PRECINCT
The Ekurhuleni Metropolitan Municipality then decided to pursue a major upgrade of the Swimming Pool Precinct to improve the functionality of the Swimming Pool as a public sport and recreation facility.
MAIN SWIMMING POOL BUILDING: DESCRIPTION
The Main Swimming Pool Building forms the formal public entrance to - and the northern edge of - the Olympia Park Swimming Pool Precinct. Constructed in a red face brick (finely laid in stretcher bond) the Building comprises a central gabled entrance pavilion flanked by the male and female changing facilities. The main gabled entrance on the north façade was articulated with a horizontal plastered band surmounted with a decorative moulding onto which the following words were applied in raised plaster letters:
SWIMMING BATH SPRINGS SWEM BAD
Centrally placed within the gable itself was a fine relief sculptured panel of the Springs Coat of Arms with the date of 1932. The central entrance was further articulated by a pair of flanking precast concrete Tuscan Doric columns which rose to the underside of the plastered band which in turn formed the lintel to the entrance and the two flanking windows.
The entrance lobby was bifurcated on the south side to provide a separate entrance into the swimming pool area from the exit. A small hatch into the ticket office allowed users to purchase tickets before proceeding. A black granite foundation stone was placed on the central axis to remind users of the formal ceremony that accompanied the original construction of the Building. The foundation stone was in turn surmounted by a semi-circular internal window that allowed surveillance of the entrance lobby from the smaller space within. A heavy wrought iron bracket mounted at a high level within the entrance lobby originally supported a bell – now removed.
Both the male and female changing facilities were surrounded by a high perimeter wall behind which the various change rooms and ablution facilities were attached as subsidiary structures on the periphery of a large rectangular courtyard. The two courtyards acted as the circulation space to the changing facility with the necessary falls and surface drains in the concrete floor to deal with surface water – be it water dripping from users, rainwater or water used for cleaning the facility.
The Male and Female changing facilities were entered from the south side of the Building, each entrance screened by an L-shaped face brick wall. A feature of the perimeter wall was the sloping capping formed of a standard clay roof tile laid in a single overlapping row with a slope to the exterior.
An unusual feature of the courtyard walls was the rectangular recessed 'pebble-dashed' panels on the north and south external faces. A white aggregate had been thrown onto a panel of wet plaster to form an interesting textured architectural panel.
The individual change rooms, team change rooms, store rooms and ablutions were typically treated as small scale structures within each of the courtyards, generally with a lean-to roof attached to the perimeter wall. Each of the change rooms was provided with a simple timber bench, a few hooks on a timber board and an undercut ledged-and-battened timber door with a set of fixed timber louvers above the door head. Open air showers were provided with a simple hinged metal screen and gate for privacy.
The clear intention of the design of both the Male and Female changing facilities was to create an open central circulation space - thereby avoiding a dark and continually damp change house. This functional design approach is unfortunately no longer considered appropriate for modern day users.
STATEMENT OF HERITAGE SIGNIFICANCE
Completed in 1932, the Main Swimming Pool Building forms the formal public entrance to the Swimming Pool Precinct, and - flanked by the male and female changing and ablution facilities – the northern edge of the Swimming Pool Precinct.
The Building was designed to accommodate the Superintendent’s office, a ticket office, and storerooms, and continues to display the original municipal Coat of Arms of Springs (in raised plaster on the gabled north façade). The black granite foundation stone (in the main entrance lobby) is a reminder of the formal ceremony that accompanied the commencement of construction.
The building is the central 'building block' in the historic 'make-up' of the Olympia Swimming Pool Precinct, and greatly contributes to an understanding of the formative development and use of the Swimming Pool Precinct as a popular swimming and recreational facility.
TEA KIOSK / PAVILION: DESCRIPTION
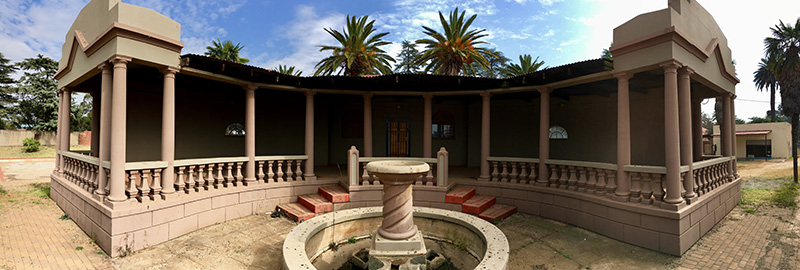
The planning of the Tea Kiosk was clearly based on a formal Palladian style layout. A small scale semi-circular colonnade was attached to a rectangular pavilion with lean-to attachment at the rear. The building was set up on a strictly axial relationship to the centre line of the Swimming Pool.
The colonnade was simply supported on the inner face with precast concrete Tuscan Doric columns with a low balustrade formed of precast classical balusters. The front face of each end of the semi-circular colonnade was terminated with a stepped gable end with a pedimented frieze moulding.
The floor level of the Tea Kiosk was elevated above ground level and allowed better views from the colonnade onto the Swimming Pool Precinct. The level change was managed with a pair of broad radiating steps attached to the inner face of the colonnade.
The raised circular pond had a short spiral stub column as a centre piece surmounted with a shallow circular bowl to the central fountain spout and formed the focal point of the semi-circular courtyard.
The outer face of the colonnade was a plain wall forming a curved backdrop to the red granolithic floor finish. A single semi-circular window was placed at the centre point of each of the curved outer walls.
The roof of the colonnade would originally have been boarded with a ‘torch-on’ bitumen waterproofing or a standing seam roof covering, but this has been replaced with badly detailed corrugated roof sheeting.
The rectangular Pavilion would have accommodated a limited kitchen facility and office space for the manager. Separate ablution facilities were not provided – patrons would have used the facilities in the Main Swimming Pool Building.
A concrete palisade fence has been constructed on the east side of the Tea Kiosk effectively truncating its relationship to the Swimming Pool Precinct.
STATEMENT OF HERITAGE SIGNIFICANCE
Completed in 1932, the colonnaded Tea Kiosk, circular fish pond and spiral concrete fountain, were sited on axis with the stem of the 'T' of the original T-shaped Swimming Pool.
The Tea Kiosk forms an integral part of the original layout of the Swimming Pool Precinct and contributes to an understanding of the planning of sports and recreational facilities - such as the Olympia Park Swimming Pool - during the 1930's.
MAIN SWIMMING POOL:
DESCRIPTION
The Swimming Pool has a rectangular plan form, with swimming lanes oriented in an east-west direction, with a measured length of 33,3 yards [30,4 metre].
The floor of the Swimming Pool slopes from the shallow east end to the deeper west end. A substantially deeper section of the Pool occurs in the southwest corner – a memory of the original high level diving board (now removed) and associated diving competitions held at the Olympia Park Swimming Pool.
Square cast-iron porthole light fittings are mounted flush with the vertical tiled face around the perimeter of the deep end of the Swimming Pool. These light fittings have all ceased to function and are in fact all filled with concrete.
The internal wall and floor surfaces of the Swimming Pool are clad in a white ceramic tile with the lane markings expressed as rows of black ceramic tiles. The outline amd ‘memory’ of the original T-shaped swimming pool is marked on the tiled floor and wall surfaces with a flexible black bituminous joint filler.
The entire perimeter of the Pool has a blue painted recessed concrete edge gutter (on the waterline) allowing floating debris to be collected and directed to the filters.
A unusual feature of the original design of the Swimming Pool was the lowered level of the Pool and surrounding paved apron below the level of the Main Swimming Pool Building. The level change was made with a ‘battered’ stone retaining wall – almost certainly constructed from waste rock extracted from one of the Gold mines in the vicinity. The stone was a dark brown colour, very hard and did not lend itself to forming a fine hammer-dressed surface. Various sets of steps were built into the retaining wall.
STATEMENT OF HERITAGE SIGNIFICANCE
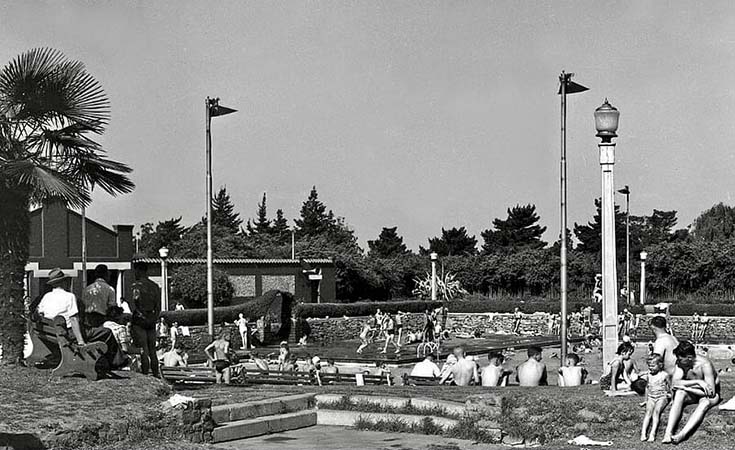
Completed in 1932, the Swimming Pool was originally designed as a T-plan pool, but was enlarged in the early 1960's.
The Swimming Pool – now with a rectangular plan form – retains some of its original features, including the substantially deeper section in the southwest corner (a memory of the high-level diving board -now removed); the square cast-iron porthole light fittings mounted flush with the vertical tiled face around the perimeter of the deep end of the Swimming Pool, and recessed concrete gutter (on the waterline) to the entire perimeter of the Swimming Pool.
Notwithstanding its changed plan form, the Swimming Pool remains of heritage value, as do the original stairs and stone retaining wall, edging the paved surround of the Swimming Pool.
CHILDREN'S PADDLING POOL:
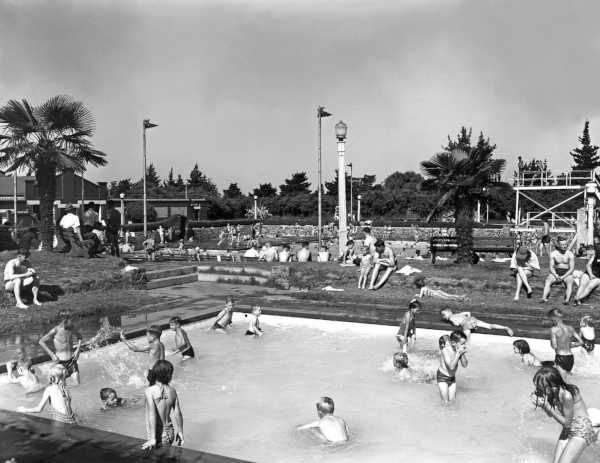
DESCRIPTION
A small scale 'child-friendly' shallow paddling pool placed on the upper terrace on the west side of the Swimming Pool Precinct, in close proximity to the Tea Kiosk. The Paddling Pool was provided with a broad paved apron of square concrete flagstones, the inner margin of which was formed with pressed cement tiles.
STATEMENT OF HERITAGE SIGNIFICANCE
The Children's Paddling Pool is an integral part of the historic development of the Swimming Pool Precinct and is therefore of heritage value. The fact that the Paddling Pool is currently isolated from the balance of the original Swimming Pool Precinct on account of the later concrete palisade fence, does not diminish its value as one of the original ‘building blocks’ of the 'make-up' of the facility.
UPGRADE OF THE OLYMPIA PARK SWIMMING POOL: 2017
The architectural practice of kwpCreate were appointed by the City of Ekurhuleni in 2017 for the upgrade of the Olympia Park Swimming Pool complex. This appointment clearly triggered a multi-disciplinary assessment of the existing facilities and service infrastructure, the outcome of which defined the design approach that followed. The upgrade was to include the following work:
- The construction of a new Main Swimming Pool resized to current requirements, and including (on the west side) an integral ‘learn-to-swim’ section and integral ‘compensation tank’. The Main Swimming Pool would be constructed over the existing pool but would be raised to bring the water level, and the paved perimeter nearer to the level of the existing Main (Public Entrance) Building. The significant implication of this proposal was that the battered stone retaining walls would no longer be required.
- The demolition and filling of the existing Children’s Pool.
- The demolition and filling of the existing Paddling Pool.
- The construction of a new Children’s Pool on the west side of the new Main Swimming Pool.
- The demolition of the existing outdated Male and Female Change rooms – with their outdoor circulation areas – and the replacement with self-contained change rooms constructed in red face brick.
- The demolition of the existing Chemical Store.
- The construction of a new Service Building adjacent to the existing Pump and Filtration House, using face brick to match the existing.
- The construction of a new Kiosk Building on the west side of the new Main Swimming Pool, using a matching face brick.
- The construction of numerous shading canopies – primarily scattered on the lawned area on the east side of the new Main Swimming Pool.
STATEMENTS OF HERITAGE IMPACT
The proposed retention and renovation of the Main Swimming Pool Building is considered a positive heritage impact given the conservation value of the Building and the inherent potential of the proposal to enhance the heritage significance of the Building.
While the existing change rooms are considered of some heritage importance, the effect of their proposed replacement will be offset by the creation of more modern functional change room and ablution facilities which, in turn, will facilitate the continued utilization of the Swimming Pool Precinct as a public sports and recreational amenity. This will improve the chances of affording the heritage aspects of the Swimming Pool Precinct a future of sustainable conservation. The proposed demolition of the existing Men’s and Ladies Change rooms is therefore considered a manageable heritage impact.
The proposed removal of the existing Life-Saver's Office – a later (indifferent) lean-to addition on the south side of the Main Swimming Pool Building – represents a positive heritage impact as this will facilitate the restoration of the integrity of the design of the south façade of the Main Swimming Pool Building.
The Tea Kiosk will not be impacted from a heritage viewpoint, as the Building is excluded from the upgrade proposal. The building is however fortunately utilized as an office by an official in the Parks Department. Because of the concrete palisade fence bisecting almost the the full extent of the northern portion of the original area of the Swimming Pool facility, the Tea Kiosk currently stands completely isolated as an integral 'building block' of the original 'make-up' of the Swimming Pool Precinct. The intrusive effect of the fence on a visual appreciation of the Building and its value, in turn, as a heritage resource, is obvious.
The upgrade proposal provides for the complete replacement of the existing Swimming Pool with a substantial new pool with a square plan form at grade. The proposed change in levels entails the demolition of the existing stone retaining walls and steps, except for the existing steps at the northeast and southeast corners of the Swimming Pool, new paving to the surround of the pool, and stainless steel handrails bordering the paved surround on three sides of the new pool.
While this represents a negative heritage impact, it is considered that the impact will be manageable, as the effect of the impact will be offset by the benefits of a new main pool, similar in size to the existing main Swimming Pool, but which would lend itself to more effective and cost-efficient maintenance.
As the proposed new pool is to be constructed at grade, it is accepted that the retention of the original retaining walls and stairs would not be possible. None of the other components of the Swimming Pool Precinct which have been identified in the study as being of heritage value, will be negatively affected, be it directly or indirectly.
As part of the upgrade of the area to the west of the new pool, it is proposed to construct a new children’s pool with a rectangular plan form in the proximity of the southwest corner of the main pool. A new kiosk is to be constructed in the proximity of the northwest corner of the main pool, while the intermediate area is to be developed as a secure children’s play facility.
This represents a positive heritage impact as it has the potential of contributing toward the popularity of the Swimming Pool as a recreational facility and, in turn, the sustainable conservation of the heritage of the Swimming Pool Precinct.
It is further proposed to demolish the Paddling Pool. While this represents a negative heritage impact it is suggested that this will not lessen the overall value of the heritage associated with the Swimming Pool Precinct. It is considered a manageable heritage impact.
The upgrade proposal provides for the demolition of the existing Chemical Store and the construction of a replacement service building adjacent the west side of the existing Pump and Filtration House. The demolition proposal represents a minimal and, in turn, manageable heritage impact, given the limited heritage value of the existing Chemical Store. It is not foreseen that the proposed new service building will have any visual or other impact on the heritage associated with the Swimming Pool Precinct.
The proposed refurbishment of the Pump and Filtration House and upgrade of the pump and filtration plant of the Swimming Pools do not constitute a heritage impact.
The current upgrade proposal provides for the demolition of the existing Children’s Pool. This represents a manageable heritage impact as the overall value of the heritage associated with the Swimming Pool Precinct will not be lessened by this.
The upgrade proposal for the Swimming Pool complex unfortunately did not re-integrate the original Tea Kiosk into the pool precinct as this was not in accord with the client’s long term planning for the site.
CONCLUSION
The upgraded facility will be a modern, efficient swimming pool complex that will provide an amenity for the ratepayers of Springs. Important aspects of the original fabric will however be retained as layers of the historic development of the site.
Ref: Bruwer, Dr. Johann J. and Martinson, William A. HERITAGE IMPACT ASSESSMENT OF THE PROPOSED UPGRADE OF THE SWIMMING POOL PRECINCT, OLYMPIA PARK SPORTS GROUNDS, (STAND 1226 GEDULD EXTENSION 4), SPRINGS. Compiled for Ekurhuleni Metropolitan Municipality by Heritage Resources Management and Osmond Lange Architects & Planners. February 2018.
Submitted by William Martinson
Status Update - May 2023
The Olympia Park swimming pool complex sadly remains dilapidated and unused. The two anti-aircraft guns in close proximity to the entrance to the Swimming Pool have recently been uplifted and removed to the new Mining and Military Museum (MMM) in Springs. The latter is a positive initiative of the 'Springs - History of a Gold Town' group on Facebook. (William Martinson, May 2023)
https://artefacts.co.za/main/Buildings/bldgframes.php?bldgid=14591
